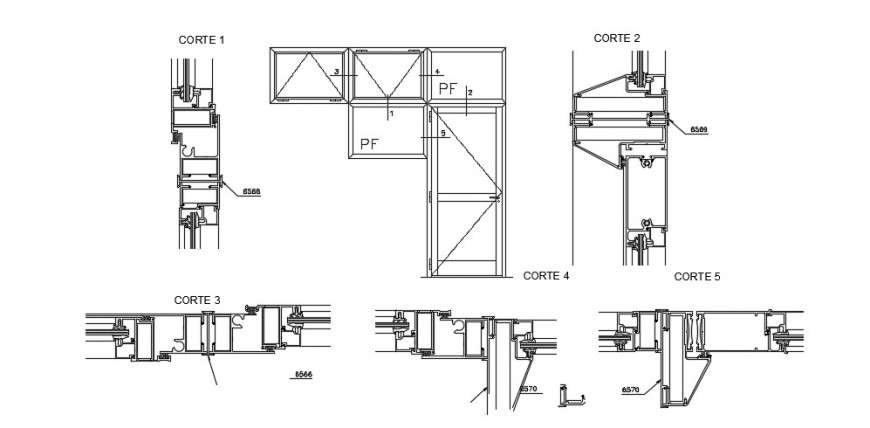2 d cad drawing of Perfiles auto cad software
Description
2d cad drawing of Perfiles autocad software detailed with parallel boxes with door level and pipelines and slab side elevation and dimension been section seen in drawing and pipelines constructed in lines.

